PalaCinema Locarno AG opened in 2017. Building costs totalled CHF 33 million. The building is an iconic work of contemporary architecture designed by architects Alejandro Zaera-Polo and Maider Llaguno-Munitxa of the London- and New York-based firm AZPLM. The aim of PalaCinema is to create a physical structure that serves as a platform for high-calibre cultural and educational institutions, film art and the moving image and that builds on the synergies between the Locarno Film Festival, the Film Academy CISA - International Conservatory of Audiovisual Sciences, the local RSI antenna, the Ticino Film Commission and the SUPSI laboratory.
The Building
From a Beloved School to an Iconic Landmark
The project reuses the existing structure of the Palazzo Scolastico and the Piazza Remo Rossi to capitalize on the presence of the Locarno Film Festival into a significant institution for the City of Locarno and beyond. The project has been guided by principles of economy and urban recycling to create the identity of this new institution, trying to convey the public affection for the Palazzo Scolastico – which used to host the local schools – and the need for a physical presence of the Locarno Film Festival in the city.
The project occupies an important location, at the entrance to the city, facing the Piazza Remo Rossi and at the entrance to Via Rusca. It becomes a landmark next to the Castello Visconteo, with an important presence in the Western skyline of Locarno.
The palace was built with the purpose to lodge the entire program within the volume of the Palazzo Scolastico, consolidating the current footprint and preserving the entirety of the Piazza Remo Rossi for public functions and able to host an array of activities, awards ceremonies, screenings, open-air events, etc. The treatment of Piazza Remo Rossi addresses the new use of the Palazzo Scolastico, referring to the new institutions to be located there. The paving seeks an association with the red carpet, a common feature of film festivals.
The Visualisation of Movement
The volume of the new building has been raised to the maximum height allowed in the planning regulations, extending the Palazzo Scolastico as an abstract volume which «overflows» the old container and displays a texture associated with the Festival branding: a «facciata cinetica», composed by 45,000 golden hued flags which sway with the wind, producing dynamic patterns which through their kinetic effects address the cinematographic content of the building. The organic nature of the random patterns created by wind turbulences around the building resonats with the patterns of the Festival mascot and prized award: the Pardo d’Oro.
The «facciata cinetica» references the work of Ned Kahn, the extraordinary American artist who has installed similar screens all over the world, and to whom this work aims to pay homage with a ready-made strategy. The resulting volume presides over Locarno’s Western skyline, twinkling with changing, leopard-skin-shaped golden sparks to some of its most relevant views, such as the Piazza Castello.
Sustainability
The PalaCinema SA building holds a MINERGIE certification.
Several points are essential to obtain this type of certification, in our case:
- A photovoltaic system present on the roof, one of the most important installations in the Locarno region.
- A ventilation system present throughout the building that ensures good air quality inside all offices and/or spaces.
- An interior lighting system with high efficiency and minimal consumption.
- The PalaCinema does not use fossil fuels for heat production. Hot groundwater is drawn from underground to feed all the heat exchangers.
- The cooling of the building's various systems is done by taking cold water from the lake, which is transported to the power plants within the building.
- All of the offices, such as the event spaces and movie theatres have air conditioning systems, again the air is cooled via water from the lake.
- Everything in the building has fiber optic networks, even the individual offices.
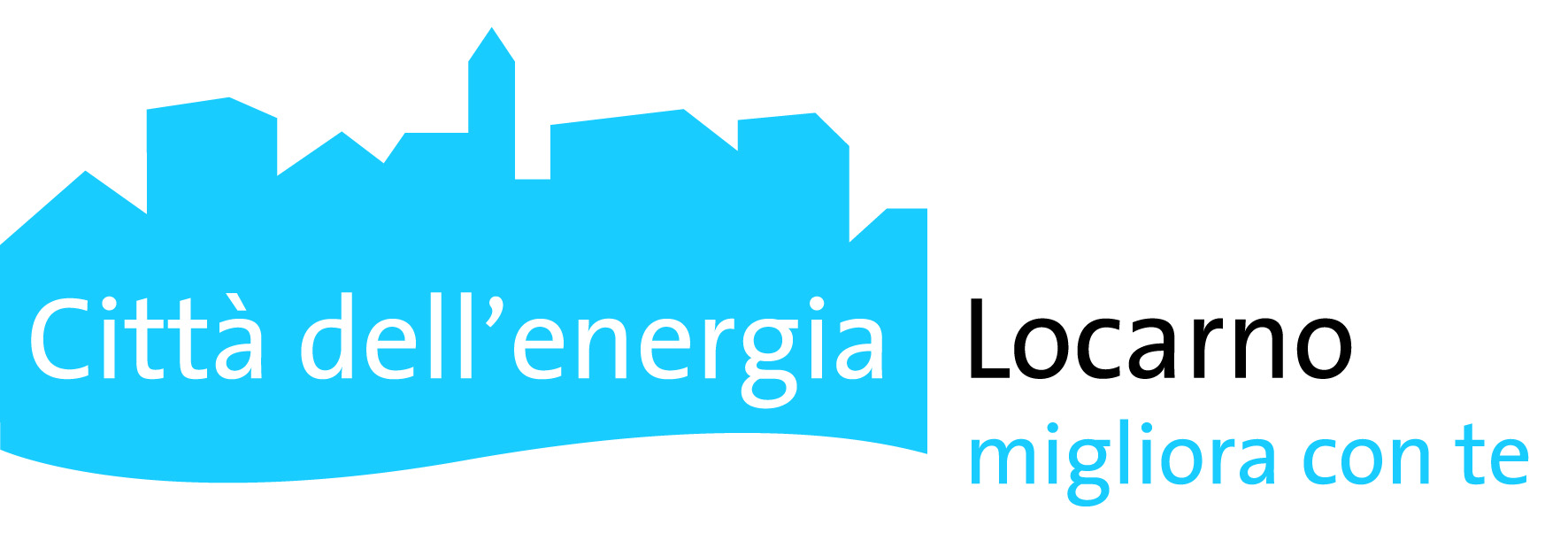
In 2025, PalaCinema Locarno SA obtained the Swisstainable classification «Level II – engaged». The program brings together companies and organizations from across the Swiss tourism sector. By participating in this program, PalaCinema is committed to the sustainable development of the institution through targeted measures, thus making a concrete contribution to a sustainable Swiss tourism.
Through its Swisstainable membership, PalaCinema Locarno underlines its commitment to the sustainable and future-oriented development of the facility.
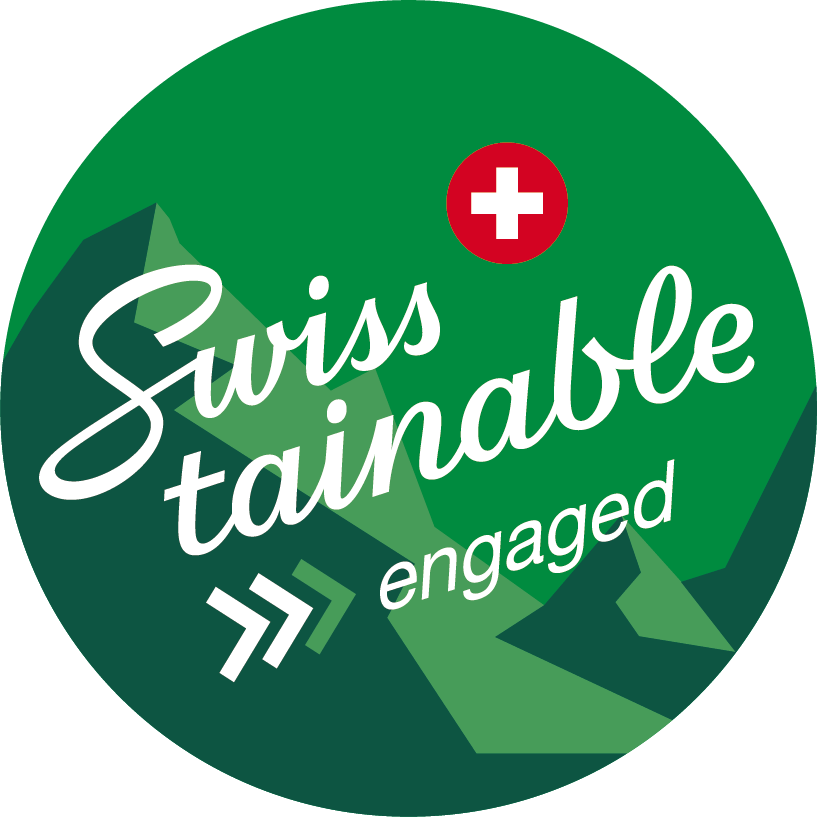
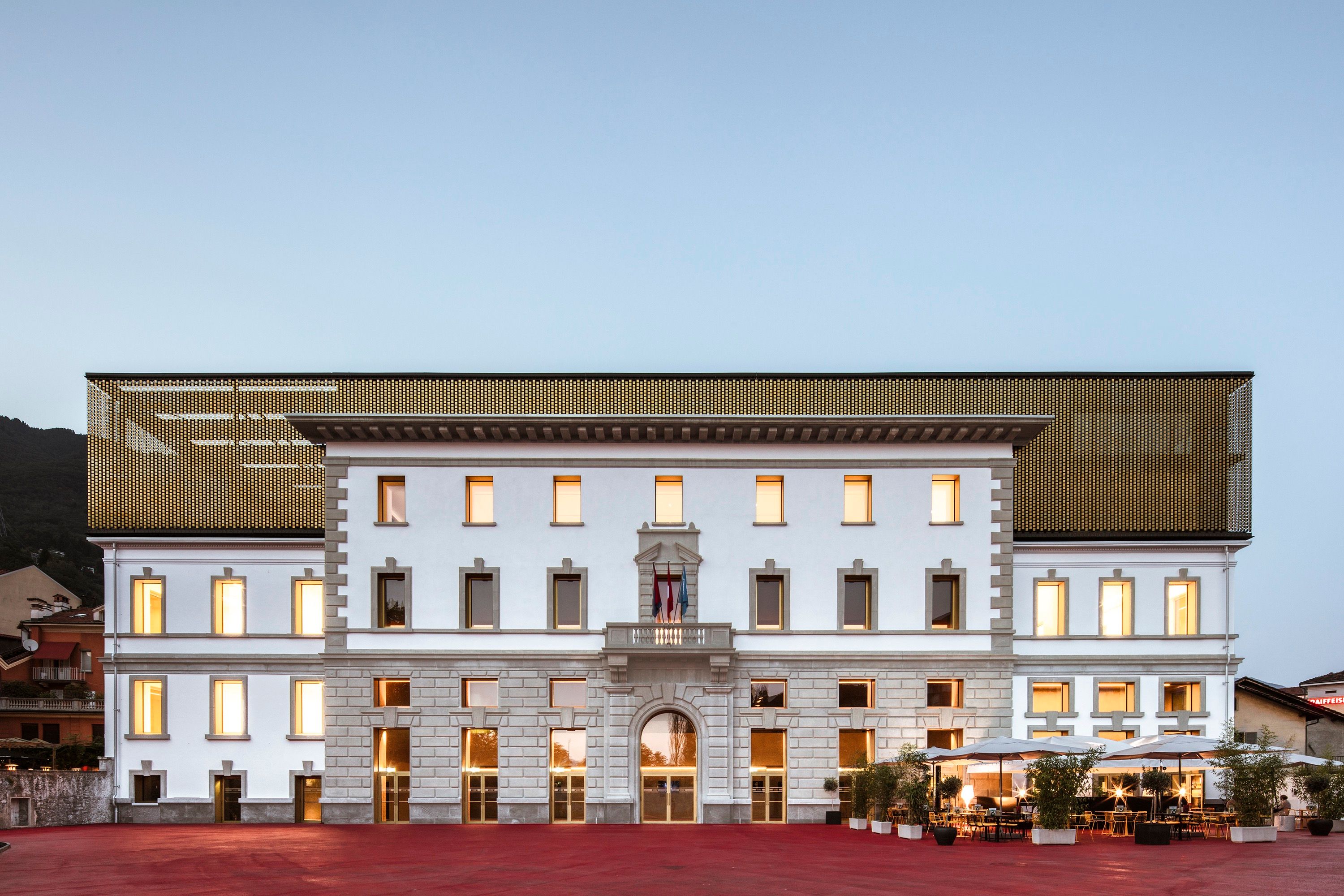
© Giorgio Marafioti
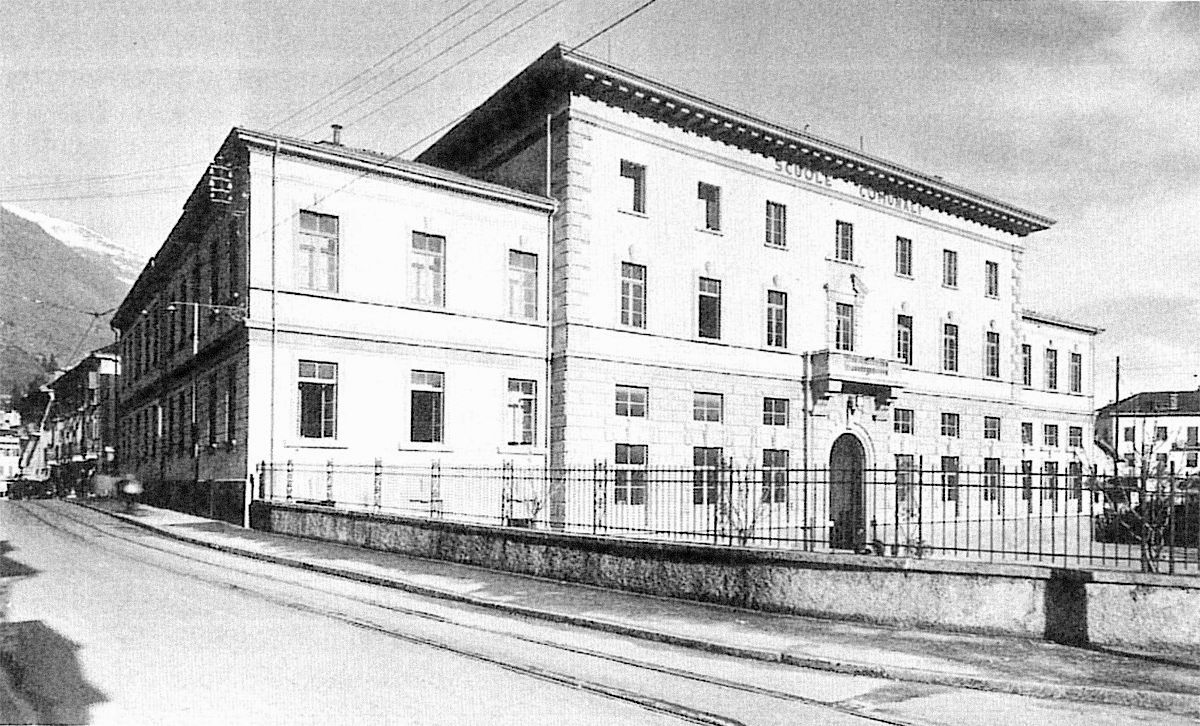
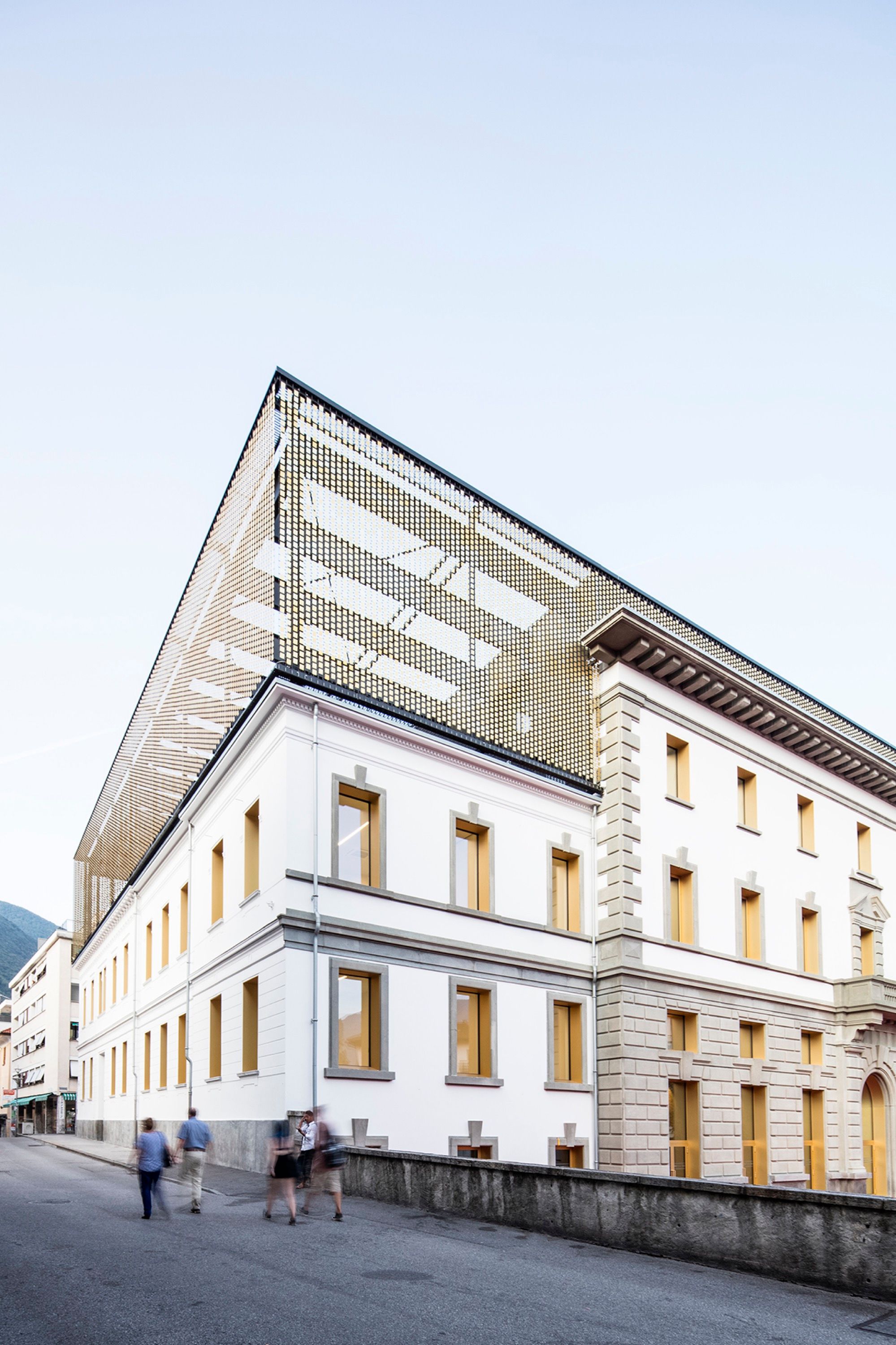
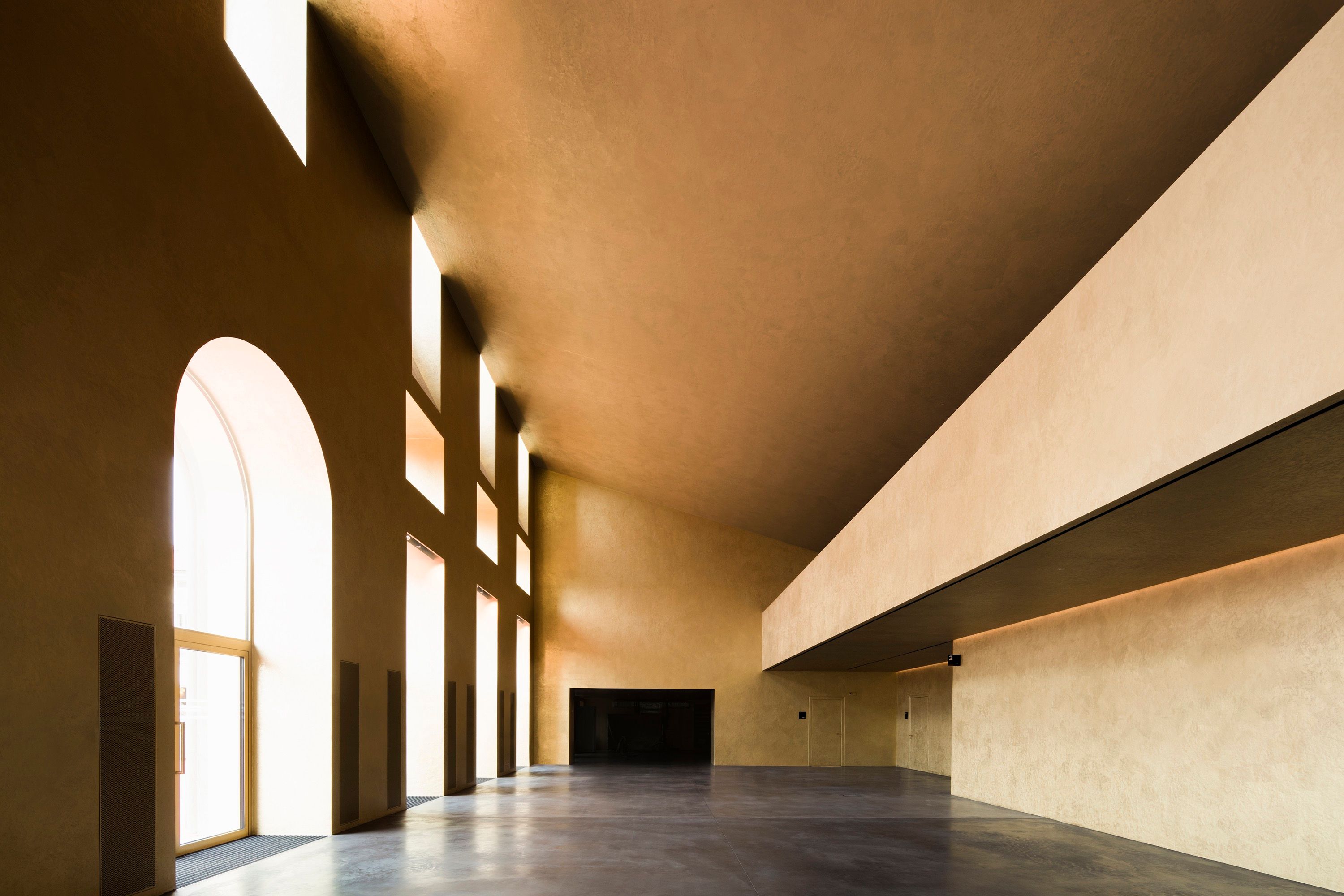
© Giorgio Marafioti
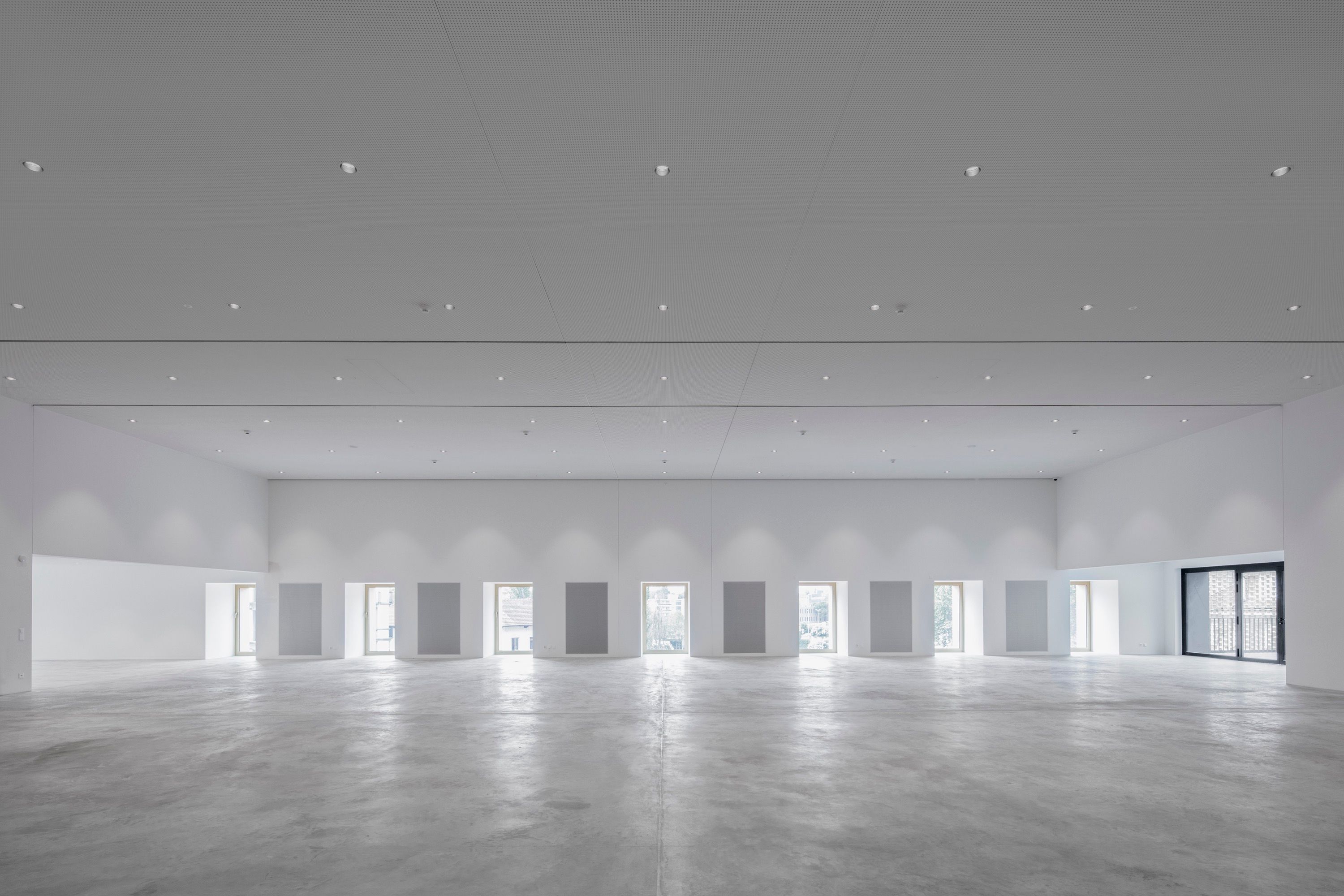
© Giorgio Marafioti